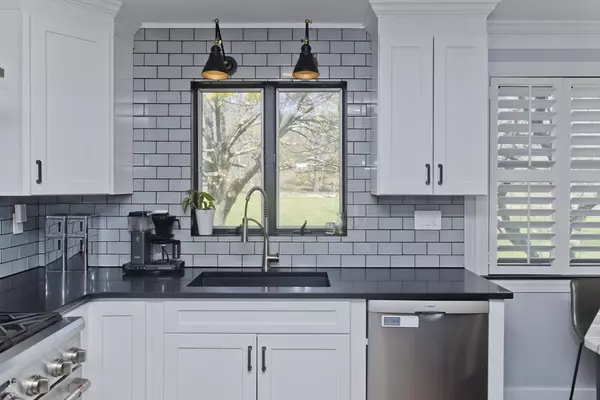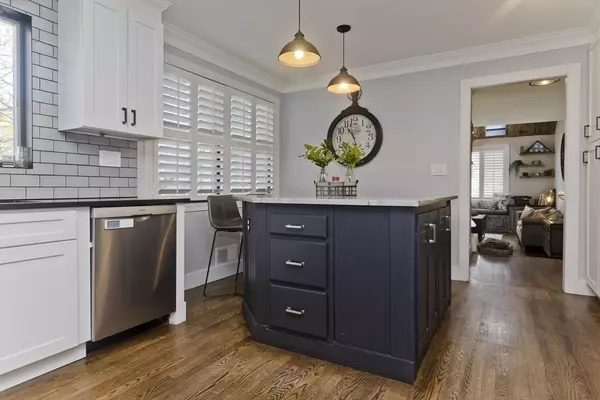$625,000
$650,000
3.8%For more information regarding the value of a property, please contact us for a free consultation.
4 Beds
2.5 Baths
2,418 SqFt
SOLD DATE : 07/02/2024
Key Details
Sold Price $625,000
Property Type Single Family Home
Sub Type Single Family Residence
Listing Status Sold
Purchase Type For Sale
Square Footage 2,418 sqft
Price per Sqft $258
MLS Listing ID 73231415
Sold Date 07/02/24
Style Colonial
Bedrooms 4
Full Baths 2
Half Baths 1
HOA Y/N false
Year Built 1989
Annual Tax Amount $11,025
Tax Year 2023
Lot Size 2.470 Acres
Acres 2.47
Property Description
Indulge in the timeless charm of French-inspired architecture in Silver Brook Estates. This exquisite Colonial offers a tranquil retreat from the bustle of everyday life, inviting you to experience unparalleled elegance & sophistication. As you approach, a sweeping circular driveway welcomes you home & with the 3-car garage, parking is never a concern, ensuring convenience for you &your guests. Step inside to discover a world of luxury, where high ceilings create an airy ambiance & abundant natural light illuminates the spacious interiors. The meticulously designed floor plan boasts remodeled kitchen, bathrooms, & family room. Primary bedroom suite, 3 additional bedrooms, & 2.5 baths provide ample space for comfortable living & entertainment. Embrace the outdoor lifestyle w/2.47 flat acres of meticulously landscaped grounds, providing plenty of space for recreation & relaxation. Schedule your private tour today and discover the epitome of refined living in this idyllic retreat.
Location
State CT
County Hartford
Zoning Res
Direction Off Silver St -- Corner of Silver and Silver Brook
Rooms
Family Room Vaulted Ceiling(s), Closet/Cabinets - Custom Built, Flooring - Hardwood, Remodeled, Slider
Basement Full
Primary Bedroom Level Second
Dining Room Flooring - Hardwood, Open Floorplan, Remodeled, Crown Molding
Kitchen Flooring - Hardwood, Countertops - Stone/Granite/Solid, Open Floorplan, Remodeled, Gas Stove
Interior
Interior Features Ceiling Fan(s), Slider, Sun Room
Heating Forced Air, Oil
Cooling Central Air
Flooring Tile, Hardwood, Flooring - Stone/Ceramic Tile
Fireplaces Number 1
Fireplaces Type Family Room
Appliance Water Heater
Laundry Flooring - Stone/Ceramic Tile, Exterior Access, Remodeled, First Floor
Exterior
Exterior Feature Patio, Storage, Gazebo
Garage Spaces 3.0
Roof Type Shingle
Total Parking Spaces 15
Garage Yes
Building
Lot Description Corner Lot, Level
Foundation Concrete Perimeter
Sewer Private Sewer
Water Private
Architectural Style Colonial
Others
Senior Community false
Read Less Info
Want to know what your home might be worth? Contact us for a FREE valuation!

Our team is ready to help you sell your home for the highest possible price ASAP
Bought with Non Member • Non Member Office






